9 L-Shaped Kitchen Ideas to Maximize Space and Style
The L-shaped kitchen layout is one of the most functional and versatile designs for both small and large spaces. It’s efficient, ergonomic, and allows for smooth workflow — all while maintaining an open, inviting atmosphere. The L-shaped layout forms a natural work triangle between the sink, stove, and refrigerator, making it easy to cook, clean, and move around effortlessly.
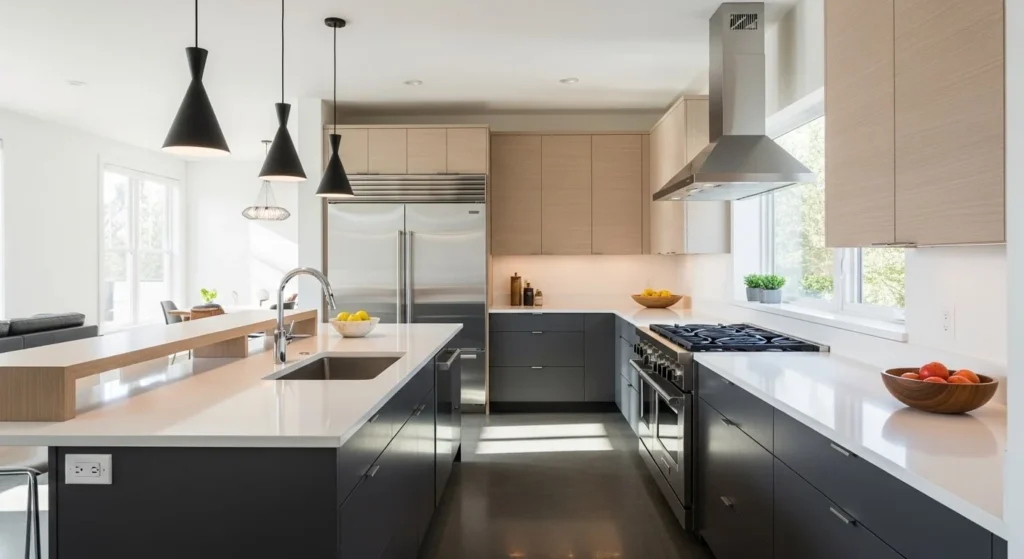
Whether you have a compact apartment or a spacious home, these 9 L-shaped kitchen ideas will help you make the most of your space without compromising on style. Read Eclectic Kitchen Ideas to Transform Your Space.
1. Open Concept L-Shaped Kitchen for Social Living
An open-concept L-shaped kitchen blends seamlessly with the dining or living area, creating a sense of continuity and flow. This layout is perfect for entertaining guests or keeping an eye on family activities while cooking. To maintain a cohesive look, use consistent color schemes and flooring materials between the kitchen and living zones.
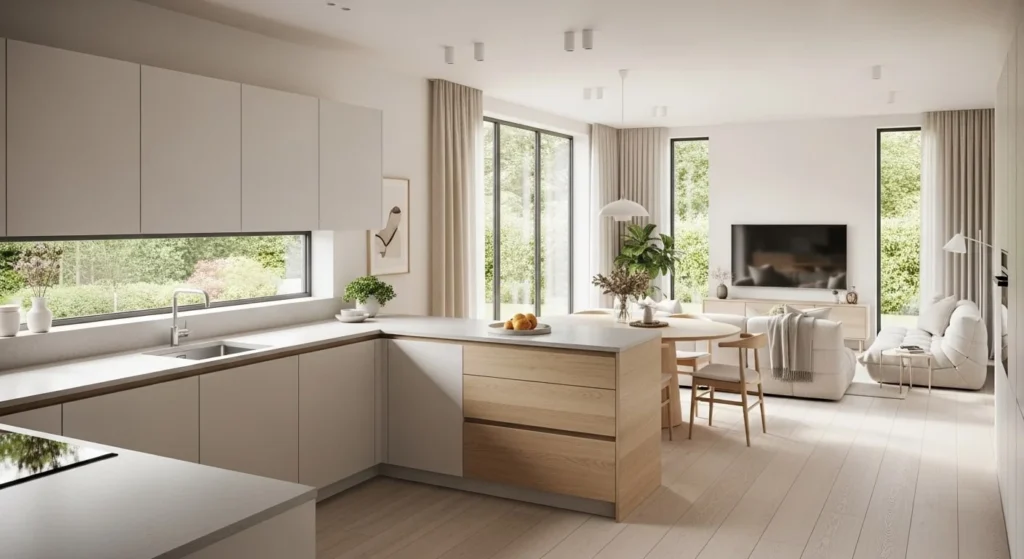
2. Small L-Shaped Kitchen with Smart Storage
For smaller homes or apartments, the L-shaped design maximizes corner space efficiently. Utilize vertical storage with tall cabinets or floating shelves to free up counter space. Add corner drawers or carousel cabinets to make those tricky areas functional and easy to access. Opt for light-colored cabinetry to make the room feel larger and brighter.
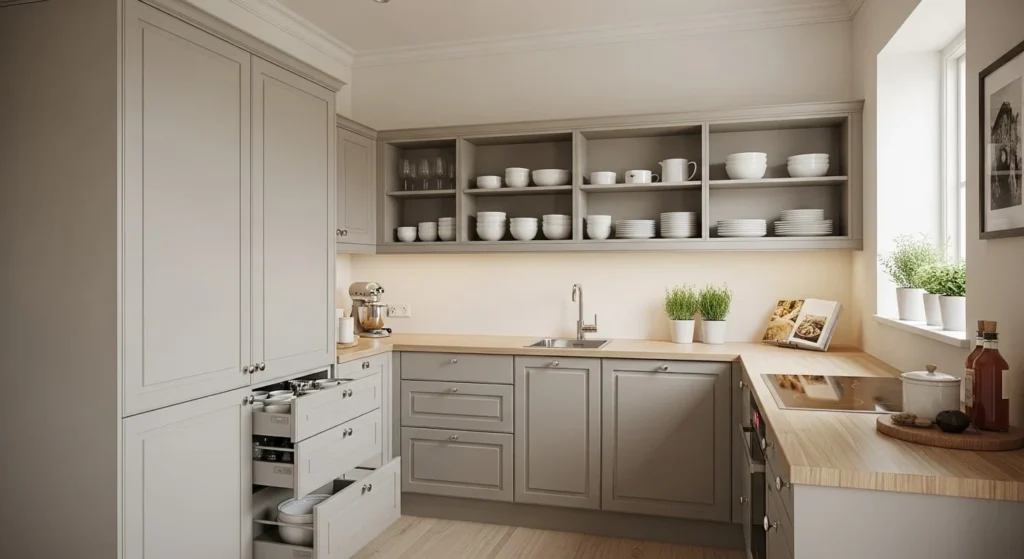
3. L-Shaped Kitchen with an Island Extension
If you have a bit more room, extend your L-shaped layout with a kitchen island. This addition not only provides extra countertop space but also acts as a casual dining spot or prep area. Use contrasting colors or materials — such as a wood-topped island with white cabinets — to create visual interest and depth.
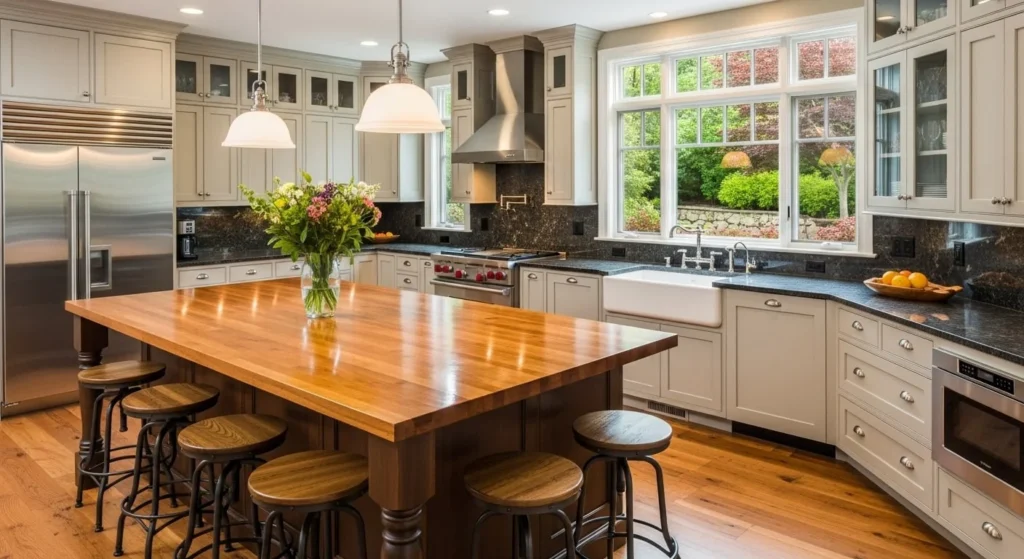
4. Modern Minimalist L-Shaped Kitchen
Minimalism works beautifully in an L-shaped layout. Keep the design simple with clean lines, handleless cabinets, and neutral tones like white, gray, or matte black. Integrate built-in appliances for a sleek, uncluttered look. Add subtle warmth through wooden textures or warm lighting to balance the modern aesthetic.
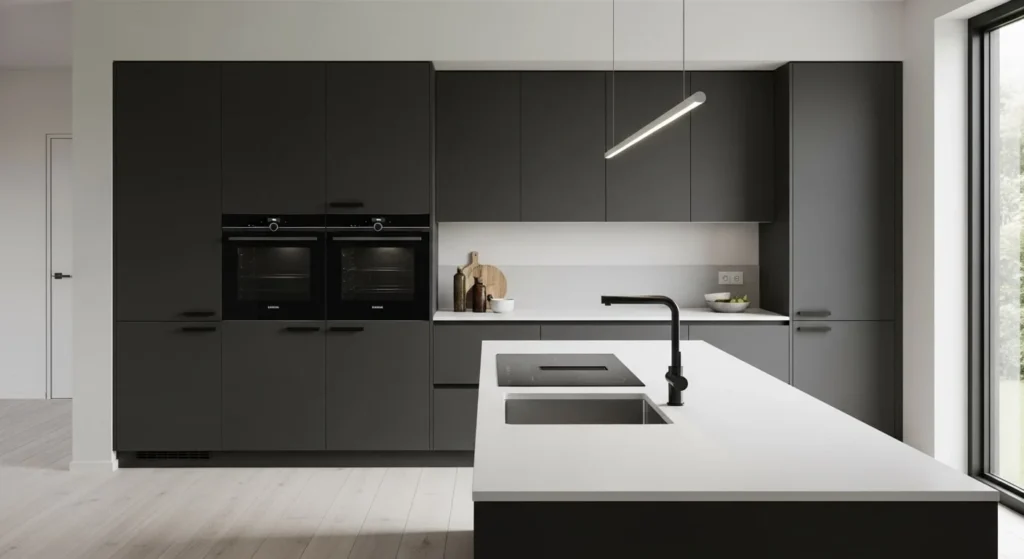
5. Rustic L-Shaped Kitchen with Natural Materials
Rustic kitchens thrive in the L-shaped layout because it allows room to showcase textures and natural finishes. Exposed wooden beams, stone walls, and farmhouse-style sinks bring charm and character. Use open shelving for pottery or mason jars to add a homey, lived-in feel while maintaining practicality.
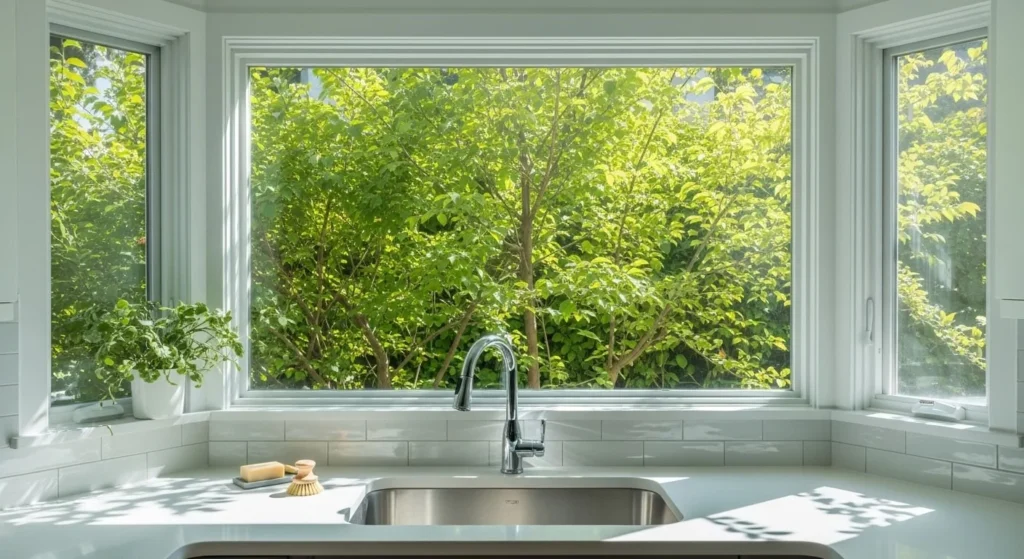
6. L-Shaped Kitchen with Breakfast Nook
Turn the corner space of your L-shaped layout into a cozy breakfast nook. A built-in bench with cushions and a small round table fits beautifully in compact spaces. This not only makes the kitchen more functional but also creates a comfortable corner for morning coffee or quick meals.
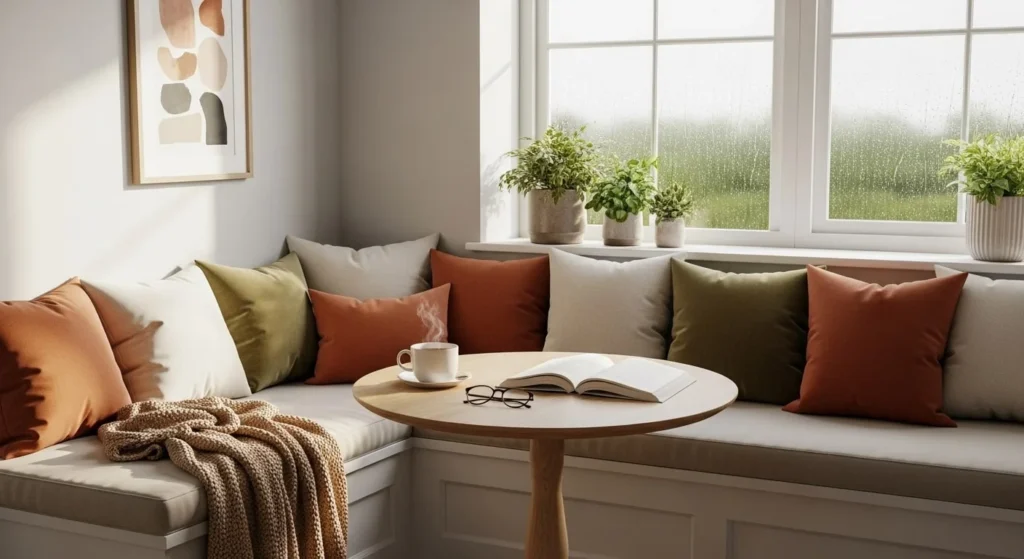
7. Two-Tone L-Shaped Kitchen Design
Add personality and depth to your kitchen with a two-tone color scheme. Try pairing dark lower cabinets with lighter uppers — navy and white, or forest green and cream are timeless combinations. This visual contrast keeps the kitchen feeling dynamic while maintaining balance and sophistication.
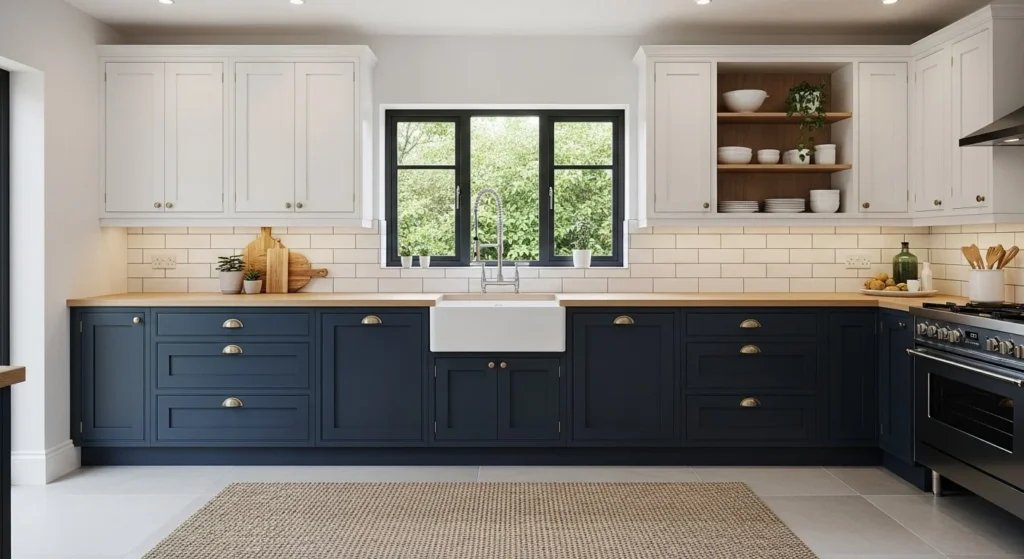
8. L-Shaped Kitchen with Window View
If your kitchen has a corner with a window, position your sink or prep area there. The natural light will make your space feel larger and more open, while the outdoor view adds serenity to your daily routine. Keep the window area uncluttered to maximize brightness and visual appeal.
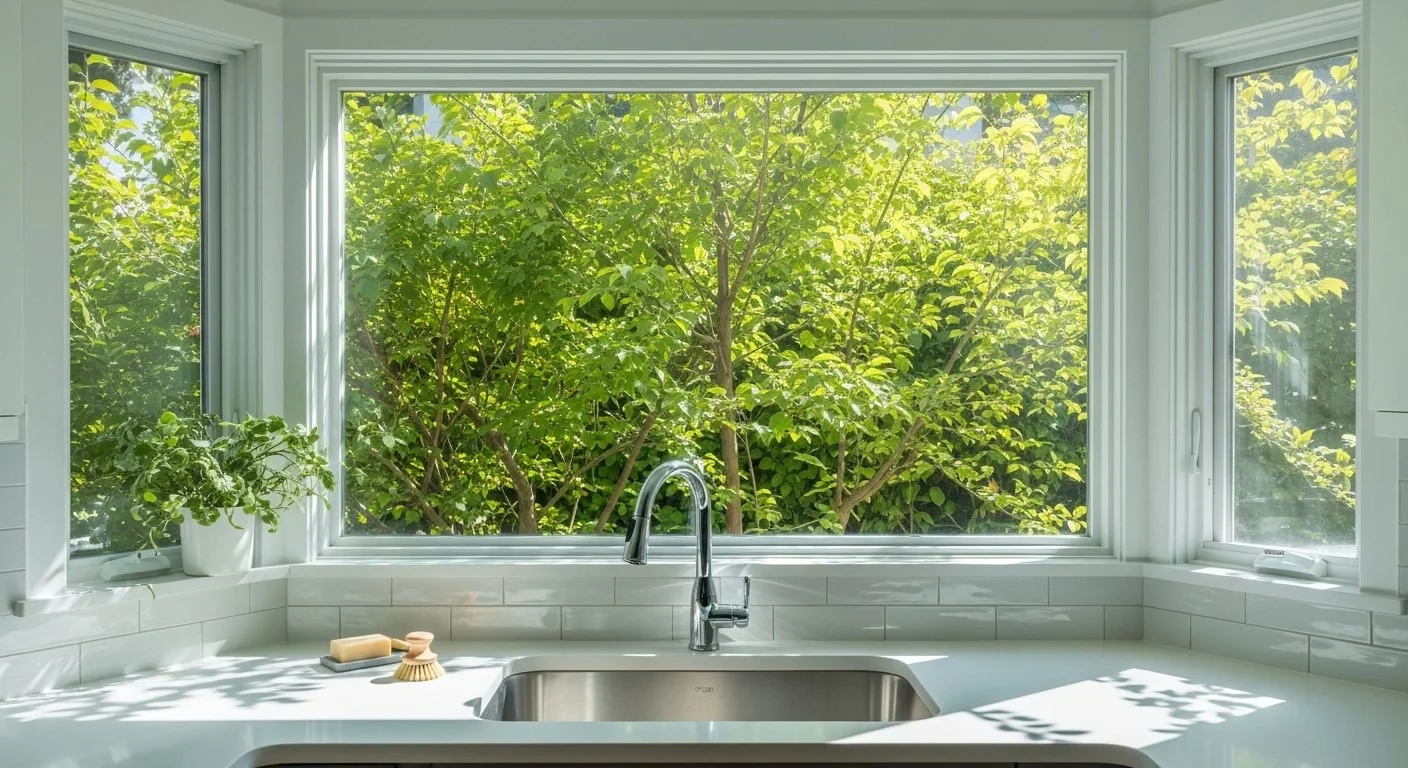
9. Industrial-Style L-Shaped Kitchen
For a bold, urban vibe, go for an industrial look. Combine materials like stainless steel, concrete, and reclaimed wood. Add exposed brick walls or metal shelving for an edgy finish. Industrial lighting, such as pendant bulbs with black hardware, enhances the raw aesthetic while maintaining a functional workspace.
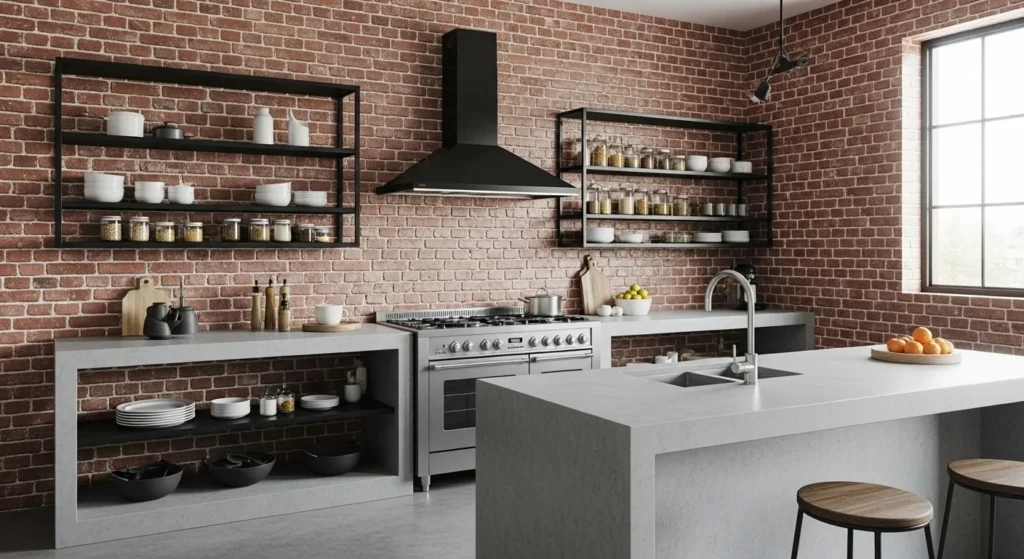
Conclusion
The L-shaped kitchen layout is timeless for a reason — it combines practicality, efficiency, and style. Whether you prefer a sleek modern design, a rustic farmhouse charm, or a cozy compact setup, the L-shaped configuration adapts beautifully to your needs. With smart planning, thoughtful materials, and a touch of creativity, your L-shaped kitchen can become the perfect blend of functionality and design elegance.
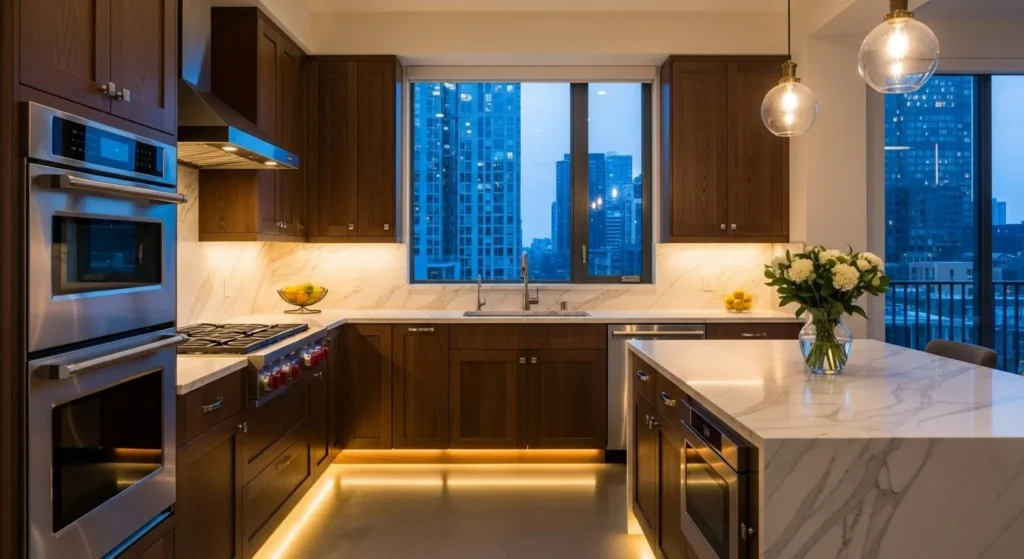
FAQs
Q1: What is the main advantage of an L-shaped kitchen?
A: It offers an efficient workflow and maximizes corner space, making it perfect for both small and large kitchens.
Q2: Can I add an island to an L-shaped kitchen?
A: Absolutely! If space allows, an island can provide extra storage, prep space, and a social hub for family or guests.
Q3: How do I make a small L-shaped kitchen feel bigger?
A: Use light colors, reflective materials like glass or glossy tiles, and incorporate open shelving to create an airy, spacious feel.
Q4: What colors work best for an L-shaped kitchen?
A: Neutral tones like white, beige, and gray are versatile. For contrast, add earthy or dark hues like navy, olive, or charcoal.
Q5: Is the L-shaped layout suitable for open-plan homes?
A: Yes, it’s ideal for open-concept spaces because it maintains flow and keeps the kitchen connected to the rest of the living area.





